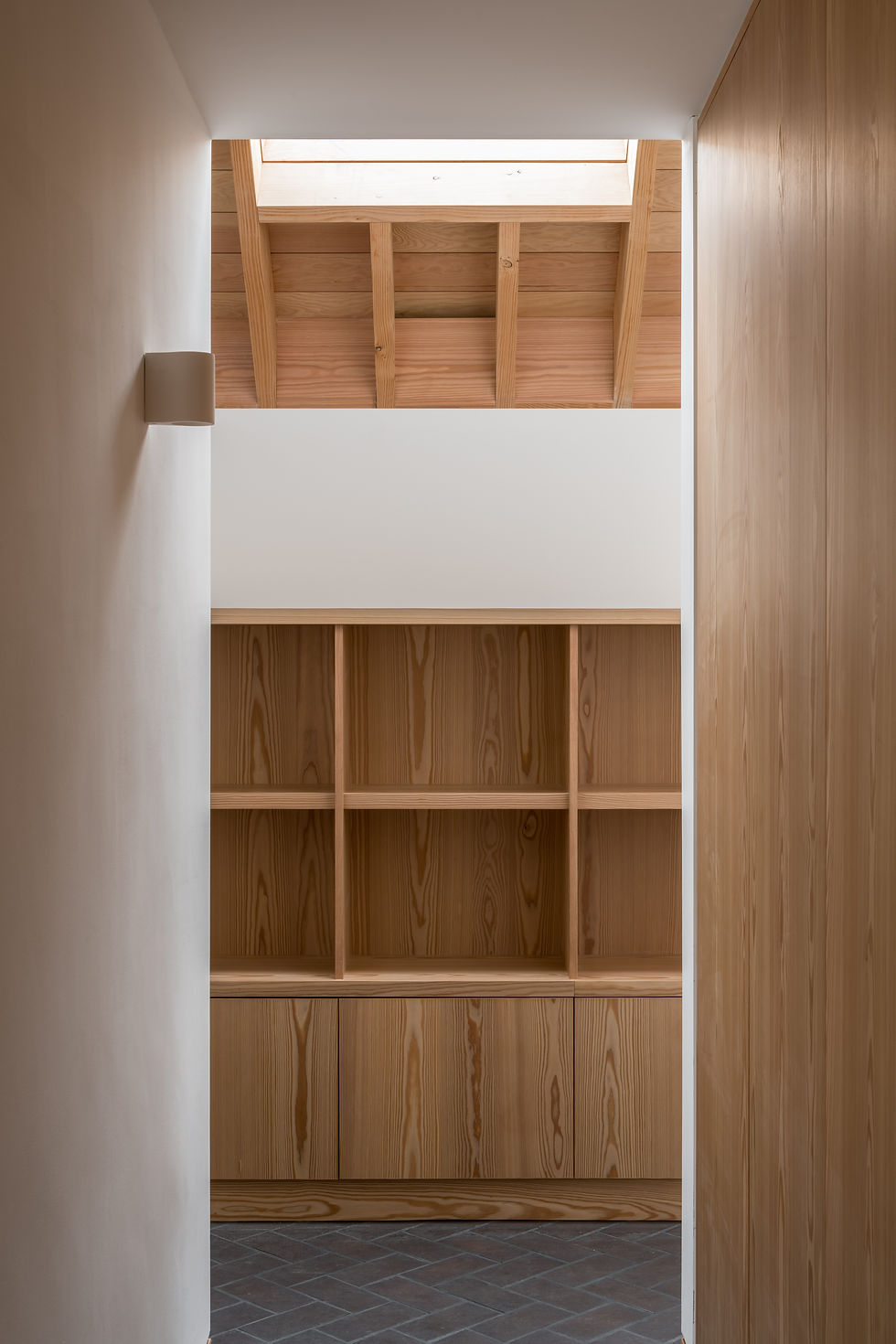COLSTON BASSETT RESIDENTIAL PROJECT
- ian1210
- Jul 17, 2024
- 1 min read
We handmade all the internal joinery for this beautiful barn in the historic village of Colston Bassett within the Vale of Belvoir in Nottinghamshire.

It was designed by architecture and design practice Manea Kella, who transformed it from a run-down garage into a stunning space to be used as additional accommodation for the client. The design was inspired by Japanese Ryokans, traditional Japanese country inns.


West Bridgford Joinery used naturally finished Douglas fir wood for the internal spaces, which was chosen to match the roof’s new timber frame that can be seen in the exposed rafters. The treated wood throughout the space perfectly contrasts with the untreated rafters and sarking boards.


Simple storage was needed to house the client’s impressive book collection and it was a pleasure for our team to hand make all the fitted shelving, as well as the kitchen cupboards, wardrobes, and various storage cabinets and skirting boards, using such a warm, textured material. Manea Kella’s symmetrical and minimalist design is perfectly complemented by the simplicity of repeated timber.







Image credit to FRENCH+TYE.



Comments